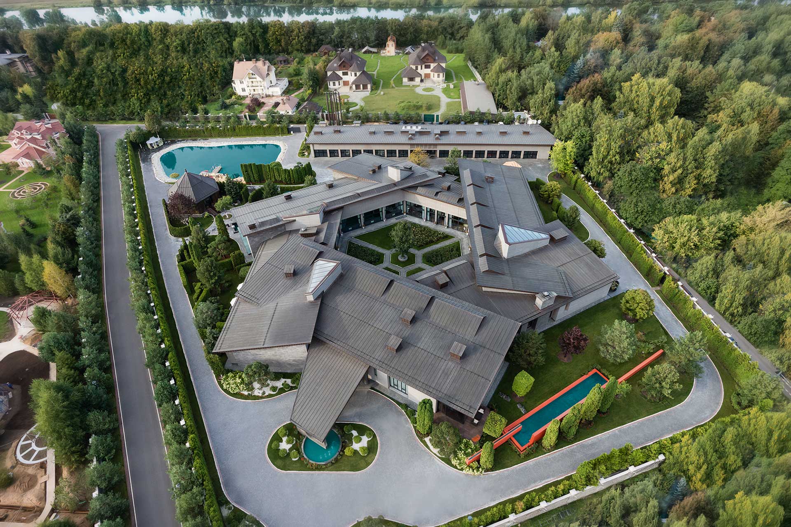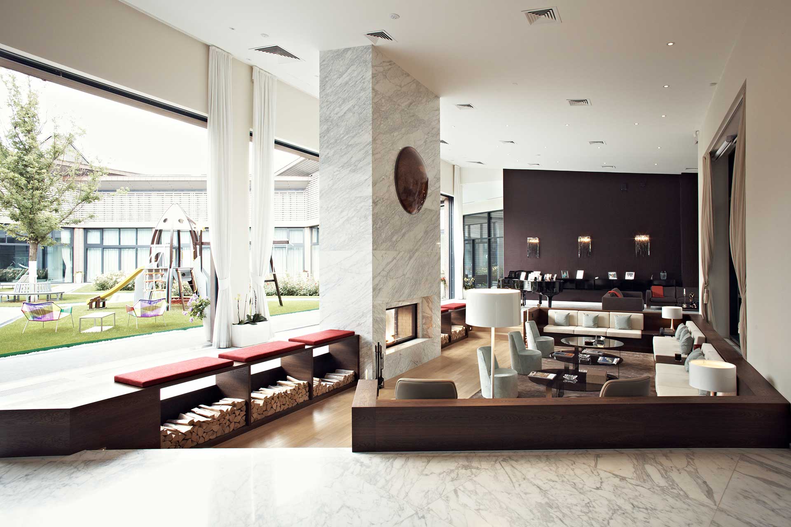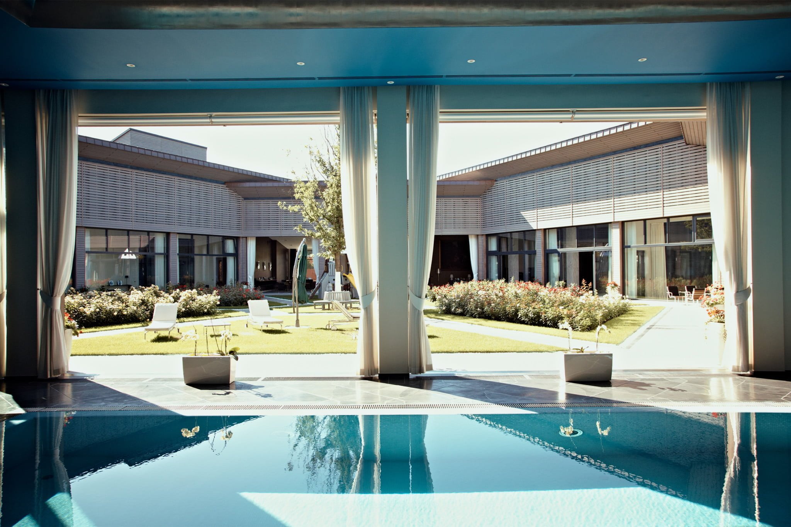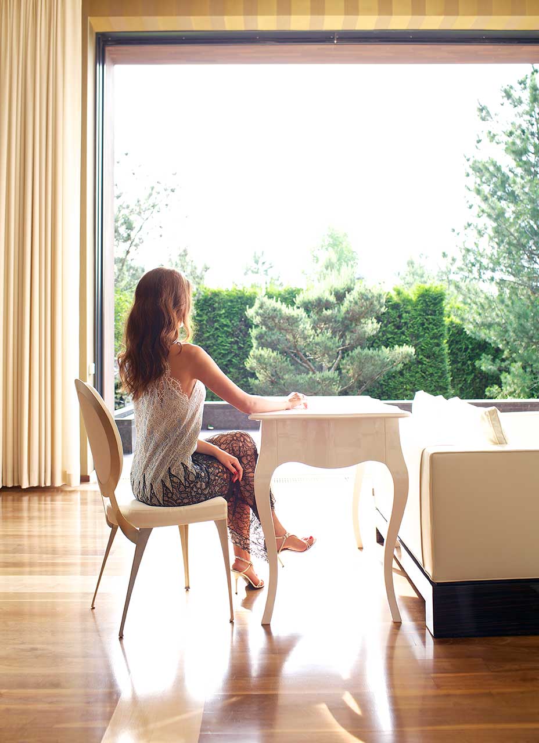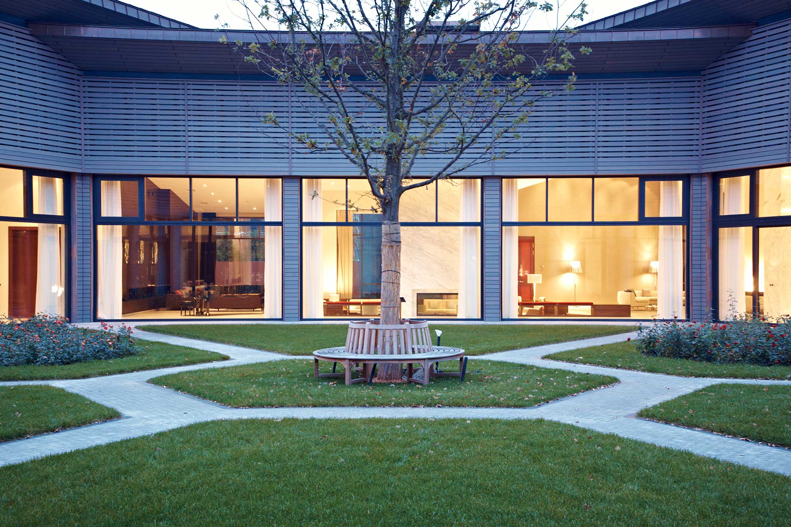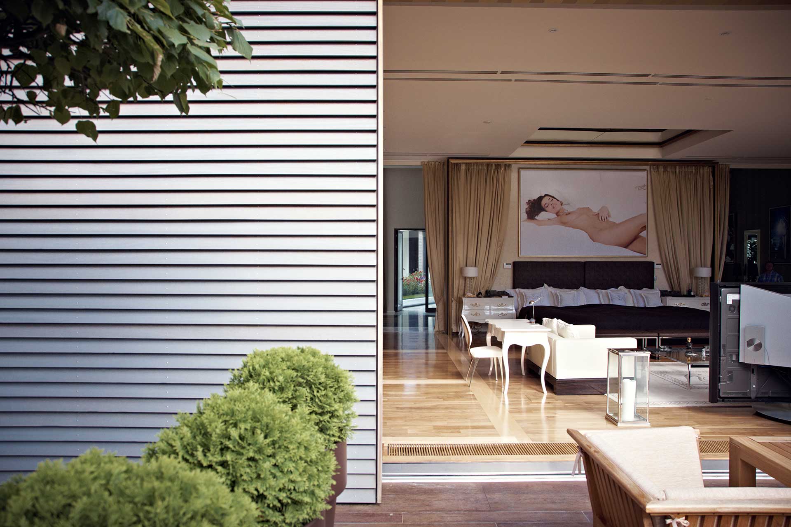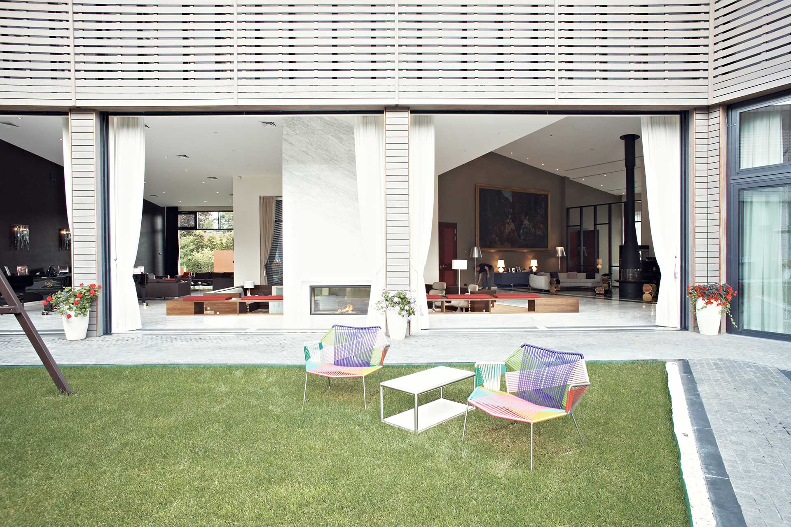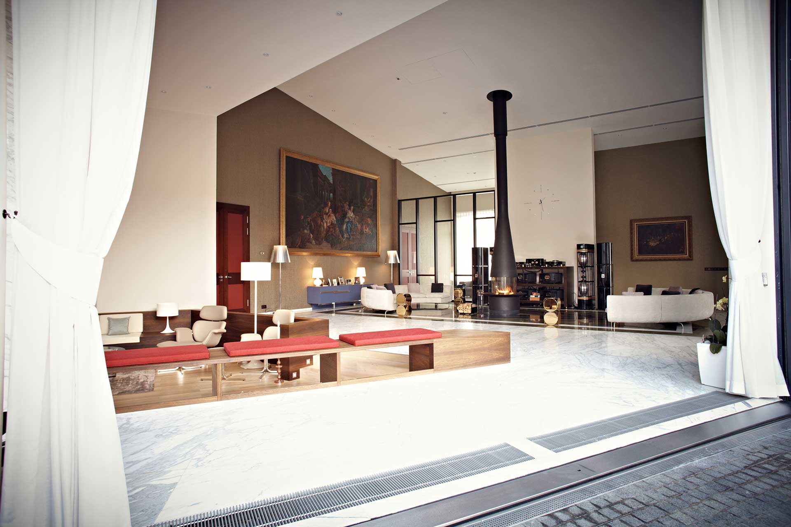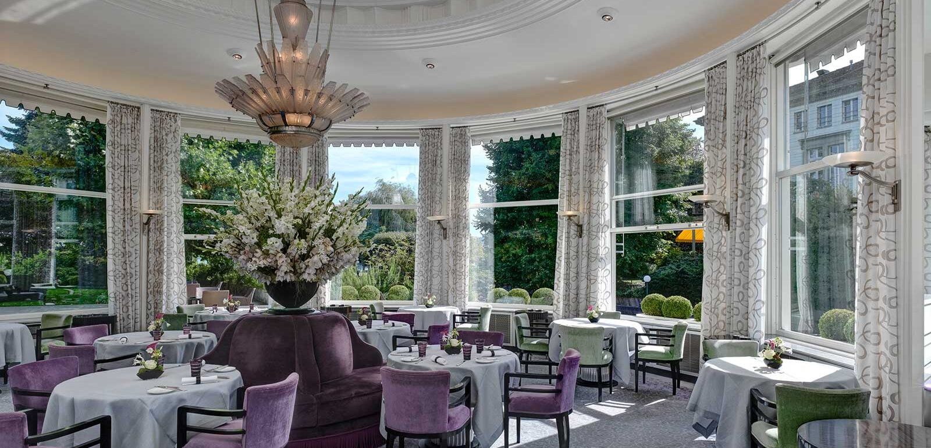Moscow
Year
2012
HIRT kinetics®
- SF XL
Architect
- Schindler Partner
- schindlerpartner.com
Project partner
- Hirt Metallbau AG
Photographer
- Apix
Compelling geometric forms make this house an eyecatcher
If you want the seemingly impossible, HIRT moving architecture® is the right place for you. Because “impossible” isn’t in our dictionary. HIRT kinetics® SF XL window fronts open up the exterior of this truly special villa and give the impressive building a particular sophistication and elegance.
Cosmopolitan, modern, and rooted in tradition
Cosmopolitan dreams come true in the settlement of Barvikha at the gates of Moskow. Situated just south of the Moskva River, this region enchants and inspires home-builders and architects alike with its idyllic scenery typical of the Russian countryside – while only a few kilometres away, the heart of the Russian capital pulses with all facets of life. This contrast between the urbane flair of the big city and a quiet life in the countryside also influences the architecture and design of Barvikha. Here, architect Daniel Schindler has succeeded in creating a private retreat from the bustling metropolis.
Both the architecture and the interior design are modern and Western-oriented, while carefully chosen references to tradition speak to the Russian soul.
The windows by HIRT kinetics® start at ground level and reach almost all the way up to the ceiling. They shape the rooms, giving them light and clarity.
Unusual, yet harmonious: the building’s distinctive hexagonal floor plan
Seen from above, what immediately catches the eye is the villa’s unusual floor plan. A hexagonal inner courtyard with a tree of life at its heart forms the centre around which is grouped the imposing main building. Paths, flower beds, and lawns almost resemble a mandala as they converge on a single point, their perfect symmetry emphasising a sense of balance and order.
In the language of architecture, hexagons – just like octagons, their bigger cousins – stand for balance, harmony, and family. In a metaphorical sense, these shapes symbolise perfection, connecting the mundane with the transcendental. Not least due to this association with the divine, both hexagons and octagons often turn up in the floor plans of churches, especially those built in the orthodox tradition. By using such clear design language, Daniel Schindler thus incorporates a traditional element of Russian architecture into the building.
Meanwhile, other elements emphasise a connection to the land and the natural world of Russia. The horizontally placed, silver-grey façade formwork reminds the viewer of weathered larch and thus raises associations with traditional Russian wooden houses. Of course, further details underlining the connection to nature, such as water features and topiaries, must not be forgotten. Despite its impressive size, this building thus fits harmoniously into the surrounding landscape.
The retractable window fronts by HIRT moving architecture® open up new dimensions, bringing nature into the house and playing with the senses.
Floor-length, retractable windows by HIRT moving architecture®
But decorating the interior with light and warm materials is only one way in which architect and designer strive to facilitate a feeling of “natural living”. Huge window fronts invite nature and greenery into the living space. The floor-length windows with their prominent black frames give the building a modern touch while letting in plenty of natural light. They define the façade and at the same time open up the lines of sight, resulting in a very open and airy space. This, of course, is especially important during the long, dark, and cold Russian winters when light and warmth are essential.
But what about the bright summer days? Or the short, lively summer nights? This is when the window fronts reveal their true secret: The floor-length retractable fronts, part of the HIRT kinetics® SF XL series, vanish almost weightlessly into the floor and open up new dimensions. In good weather, you can open up the living room onto the interior courtyard. Whether you want to celebrate a special occasion, throw a party, or spend a quiet afternoon: Here, the indoor and outdoor merge together into a wholly new kind of “living space” as redefined by HIRT moving architecture®.
Step-free and thus fully accessible: The retractable fronts can be lowered into the ground completely to create a seamless transition between the inside and outside.
Indoor and outdoor area combine to form a single living space. While the adults chat in the living room, the children play in the courtyard.
HIRT kinetics® means technology without compromise
To achieve this sense of rooms opening up into and merging with one another, even the smallest details are of great importance. After being lowered, the almost ceiling-high windows vanish into the ground without a trace. No step or threshold mars the impression.
The technology behind HIRT retractable fronts works as reliably as a Swiss watch. Everything is well planned-out: Despite the retractable windows weighing almost a ton each, setting them in motion is child’s play thanks to perfectly balanced counterweights. They are moved by a nearly silent motor set up in the utility room. Nevertheless, the HIRT team encourages every owner to try moving them by hand at least once: You will be surprised at how little effort it takes to raise and lower the windows fronts.
Naturally, the retractable fronts by HIRT moving architecture® also meet all the requirements of safe and sustainable building. Independent assessments have confirmed excellent thermal insulation. And even in double-digit sub-zero temperatures, not the smallest breath of air will get in – thanks to ingenious pneumatic seals. In addition, HIRT designers have integrated a highly efficient drainage system. Water tightness even in heavy rain, sound insulation, storm resistance, trap protection, lotus effect, etc.: The floor level windows by HIRT kinetics® leave nothing to be desired.
If required, the retractable fronts can even change direction or go around corners. Profile-free joints on the outside let HIRT planers achieve a homogenous glass shell regardless. This effect, which allows for cubic designs, is known as “structural glazing”. It is thanks to dynamic technologies such as these that HIRT moving architecture® revolutionises the art of building, bringing a piece of nature into your home!
